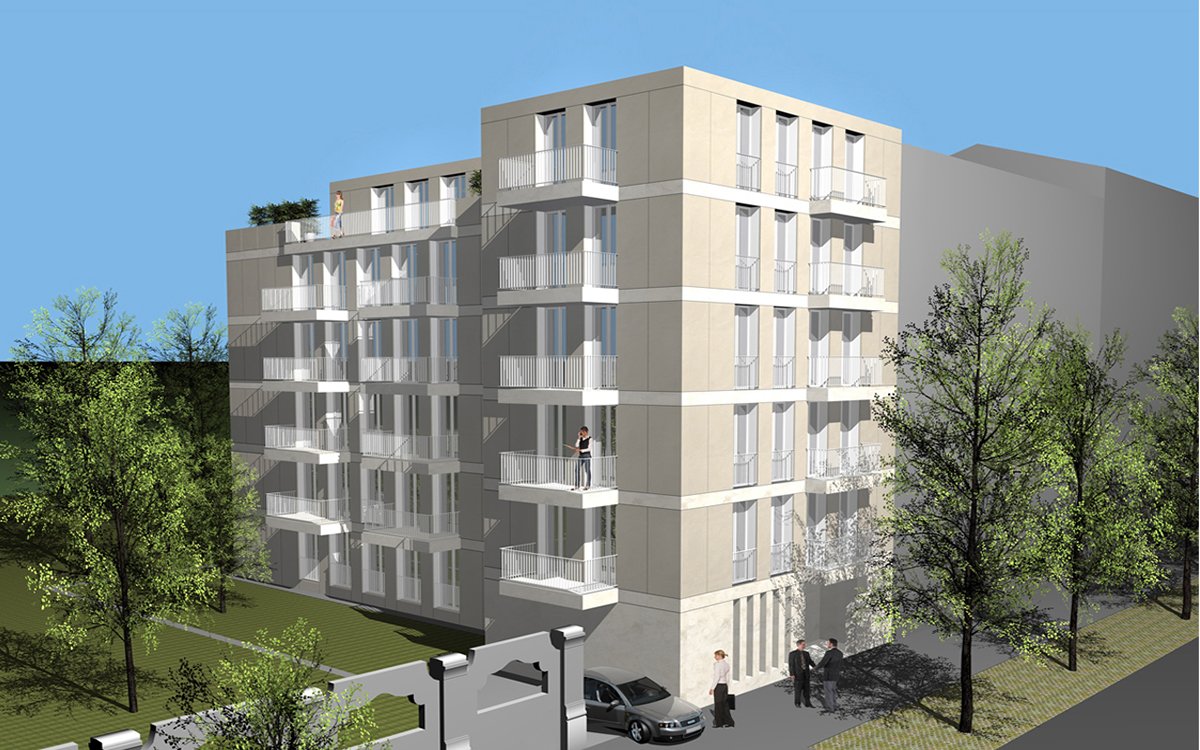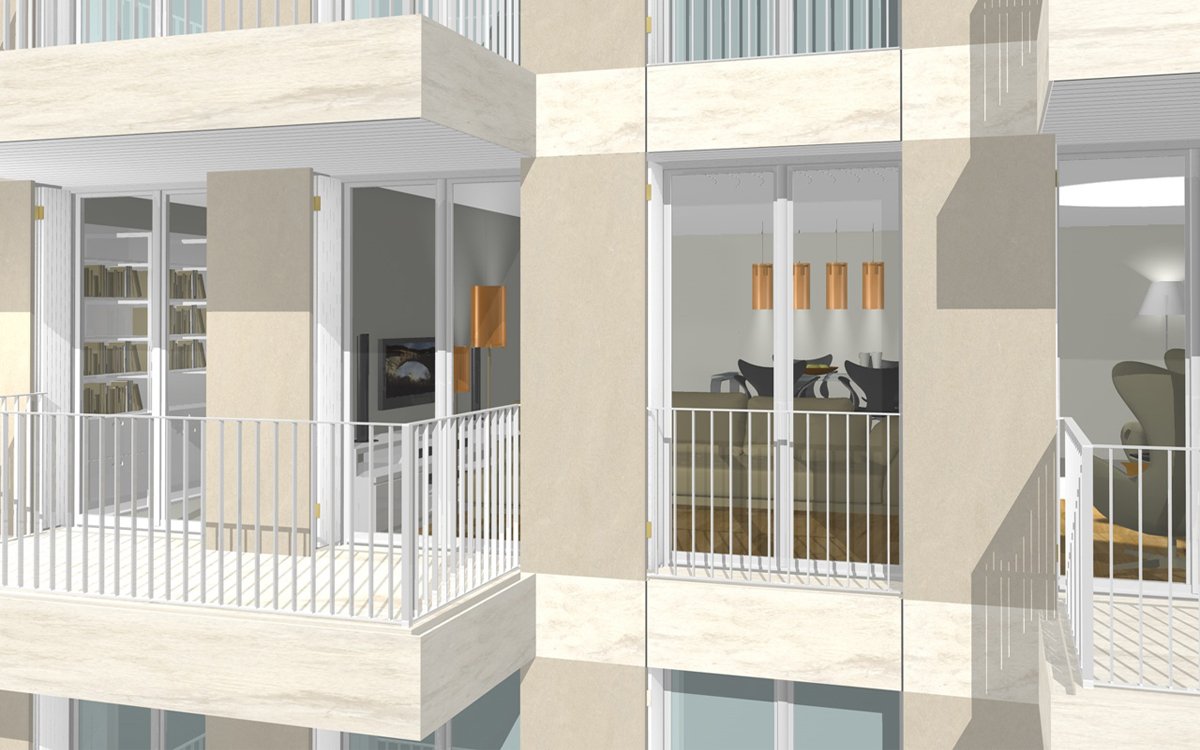Refurbishment of an existing building, including demolition and reconstruction.
The new project complies with the standards of the new urban development plan (PGT) with the construction of an L-shaped building which continues the curtain wall built along the street and at the same time is placed up against the windowless façade of the adjacent building, ensuring all the apartments have ideal orientation and a view on two sides.
The increased height of the new building with respect to the existing one means the surface area can be distributed more rationally, freeing up a larger area of the building plot for use as a garden.
Progetto di sostituzione edilizia
Il nuovo intervento si conforma ai criteri del nuovo PGT, con la costruzione di un edificio con tipologia a L che continua la cortina edificata su strada e contemporaneamente si addossa al frontespizio cieco dell’edificio confinante, garantendo una ottimale esposizione e doppio affaccio a tutte le unità immobiliari
L'incremento in altezza del nuovo edificio rispetto all’esistente permette di distribuire la superficie in modo più razionale, di liberare una maggiore porzione di superficie del lotto da destinare a giardino


