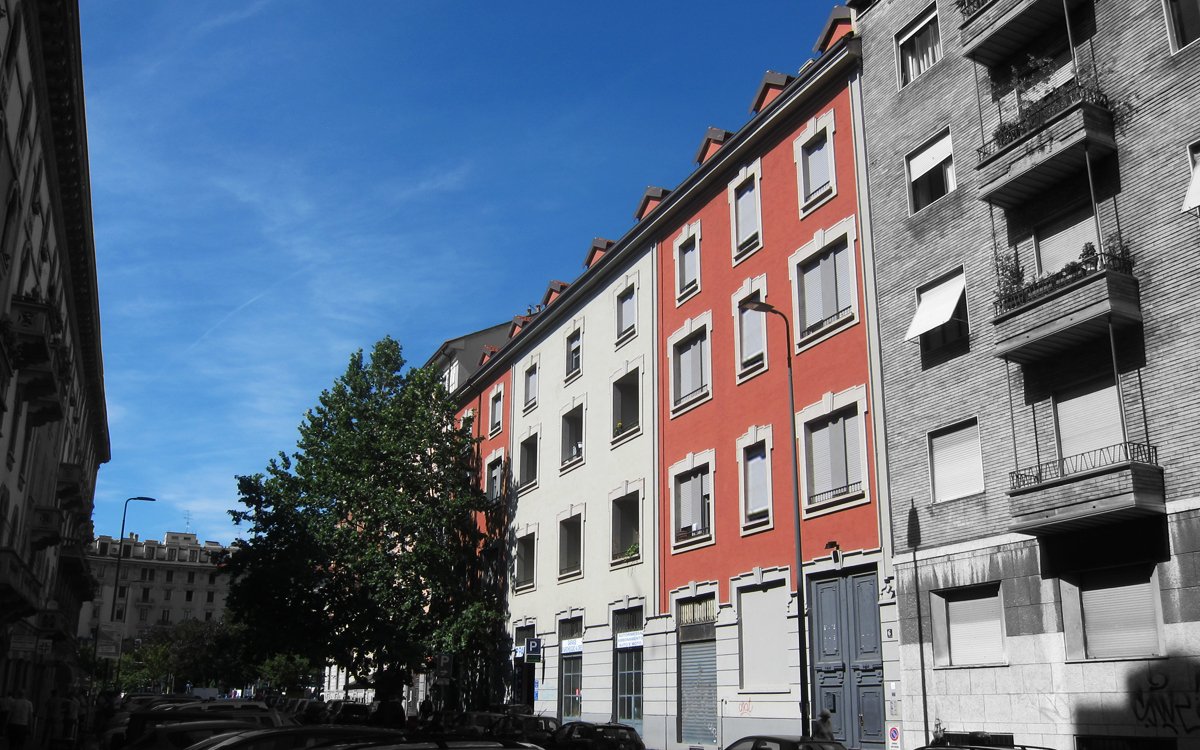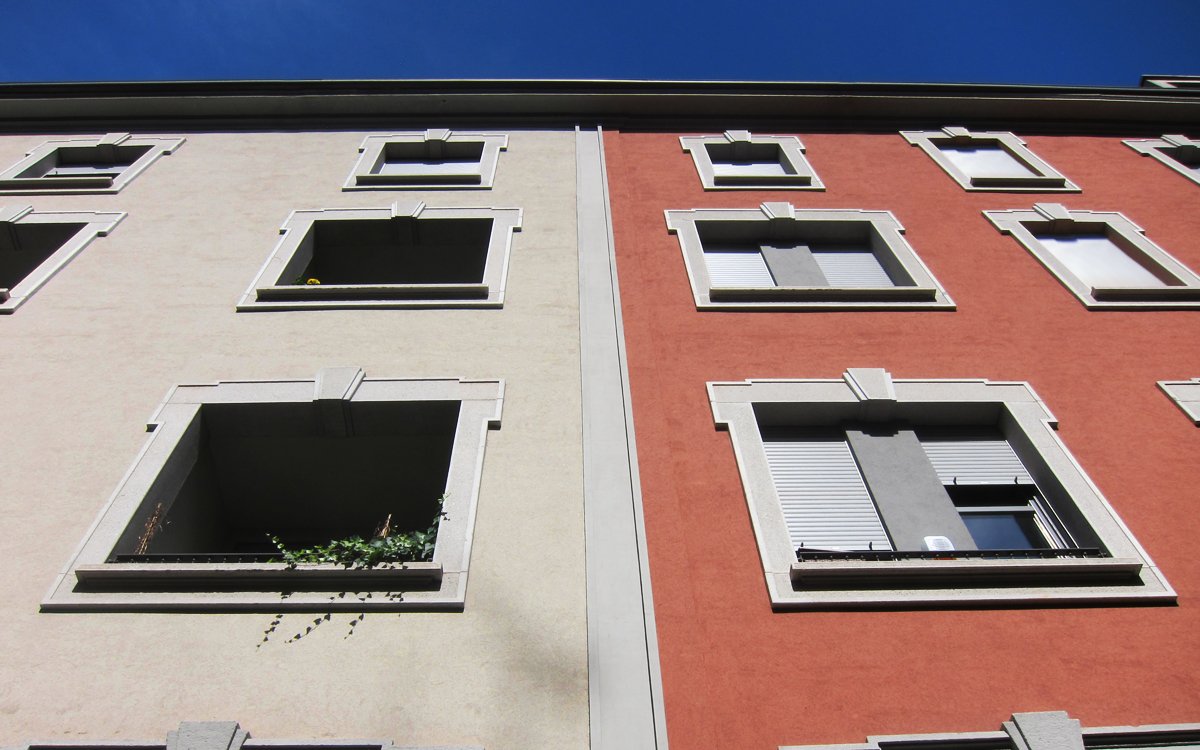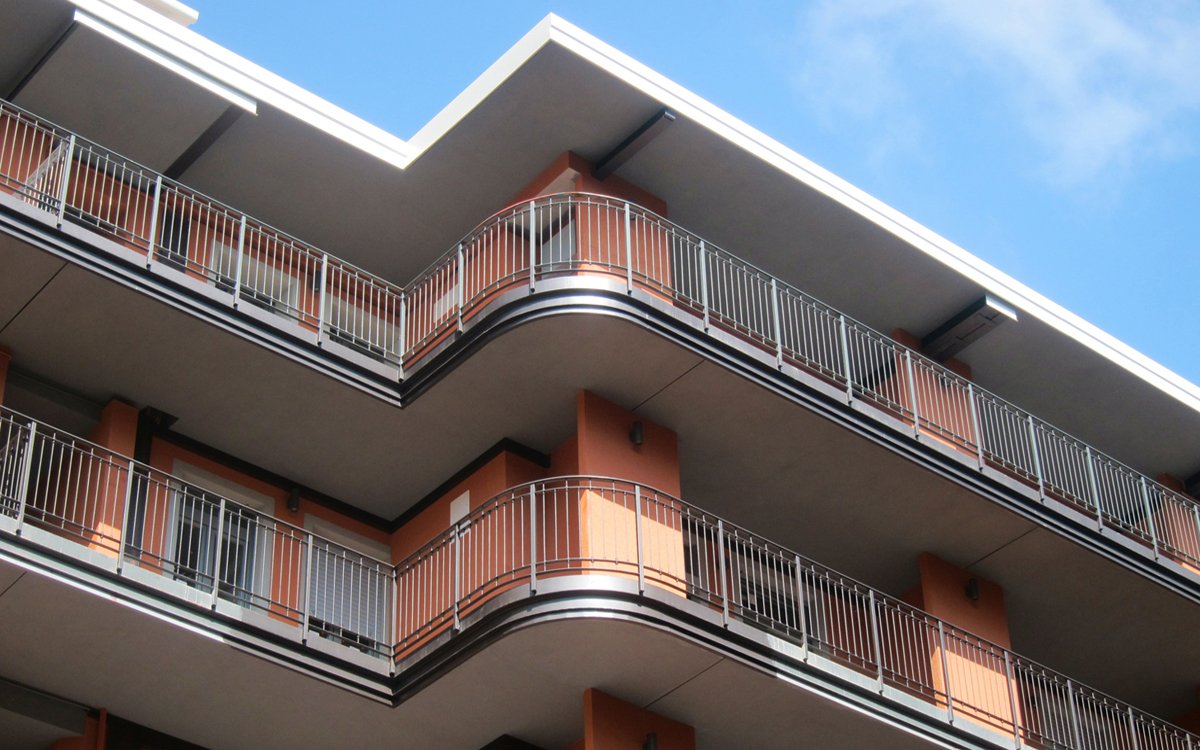Overall refurbishment and attic conversion for residential purposes.
This now residential building was built at the start of the twentieth century to house a factory, thus benefiting from a relatively open floor plan free of structural elements, high ceilings and large windows which are made full use of in the refurbishment project.
The original balcony has been expanded to create a filter area in front of the entrances to the apartments, creating privacy for the overlooking rooms. The apartments created in the attic conversion have access to rooftop terraces and greenhouses.
Progetto di ristrutturazione generale e recupero del sottotetto ai fini abitativi.
Questo edificio oggi residenziale fu costruito all'inizio del Novecento per ospitare un opificio, beneficia quindi di pianta relativamente libera da elementi strutturali, generose altezze di piano e grandi finestre che il progetto di ristrutturazione riporta al pieno utilizzo.
Il ballatoio originario è stato ampliato per creare una zona filtro davanti agli ingressi delle abitazioni a vantaggio della privacy degli ambienti prospicienti. Gli appartamenti ricavati nel sottotetto hanno accesso a terrazzi e serre sul piano di copertura.



